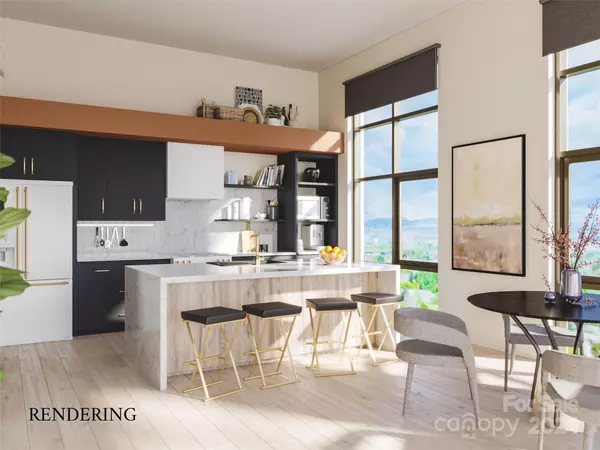120 Biltmore AVE #Unit 604 Asheville, NC 28801

UPDATED:
12/07/2024 10:02 AM
Key Details
Property Type Condo
Sub Type Condominium
Listing Status Active
Purchase Type For Sale
Square Footage 1,894 sqft
Price per Sqft $1,267
Subdivision Mk On Biltmore
MLS Listing ID 4205622
Style Contemporary
Bedrooms 3
Full Baths 3
Construction Status Proposed
Abv Grd Liv Area 1,894
Property Description
Location
State NC
County Buncombe
Building/Complex Name MK on Biltmore
Zoning CBD
Rooms
Basement Basement Garage Door
Main Level Bedrooms 3
Main Level Kitchen
Main Level Living Room
Main Level Bathroom-Full
Main Level Dining Area
Main Level Bathroom-Full
Main Level Bedroom(s)
Main Level Primary Bedroom
Main Level Bedroom(s)
Main Level Bathroom-Full
Main Level Laundry
Interior
Interior Features Cable Prewire, Elevator, Kitchen Island, Open Floorplan, Other - See Remarks
Heating Heat Pump
Cooling Ceiling Fan(s), Central Air, Heat Pump
Flooring Tile
Fireplaces Type Other - See Remarks
Fireplace false
Appliance Dishwasher, Disposal, Dryer, Electric Water Heater, Microwave, Refrigerator, Washer
Exterior
Exterior Feature Elevator, Storage, Other - See Remarks
Garage Spaces 1.0
Community Features Concierge, Elevator, Street Lights, Other
View City, Mountain(s)
Roof Type Other - See Remarks
Garage true
Building
Lot Description Corner Lot
Dwelling Type Site Built
Foundation Basement, Other - See Remarks
Builder Name TBD
Sewer Public Sewer
Water City
Architectural Style Contemporary
Level or Stories 5 Story or more
Structure Type Concrete Block
New Construction true
Construction Status Proposed
Schools
Elementary Schools Asheville City
Middle Schools Asheville
High Schools Asheville
Others
HOA Name TBD
Senior Community false
Restrictions Subdivision
Acceptable Financing Cash, Conventional
Listing Terms Cash, Conventional
Special Listing Condition None
GET MORE INFORMATION




