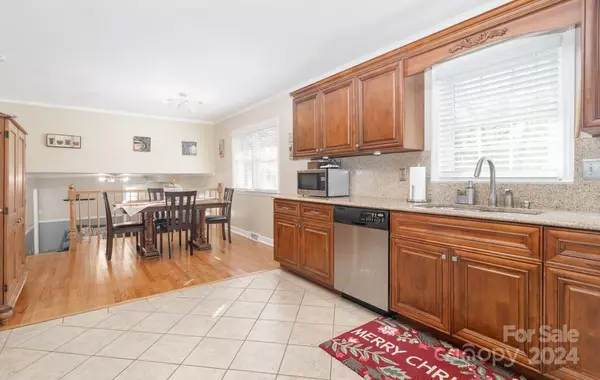1315 Shady Bluff DR Charlotte, NC 28211

UPDATED:
12/19/2024 08:30 PM
Key Details
Property Type Single Family Home
Sub Type Single Family Residence
Listing Status Active
Purchase Type For Sale
Square Footage 1,976 sqft
Price per Sqft $354
Subdivision Castleton Gardens
MLS Listing ID 4204550
Bedrooms 4
Full Baths 2
Half Baths 1
Abv Grd Liv Area 1,976
Year Built 1966
Lot Size 0.380 Acres
Acres 0.38
Property Description
Location
State NC
County Mecklenburg
Zoning N1-A
Rooms
Lower Level Family Room
Lower Level Bedroom(s)
Main Level Kitchen
Lower Level Bathroom-Half
Lower Level Laundry
Main Level Living Room
Upper Level Bedroom(s)
Upper Level Primary Bedroom
Main Level Dining Room
Upper Level Bathroom-Full
Upper Level Bedroom(s)
Upper Level Bathroom-Full
Interior
Interior Features Attic Stairs Pulldown
Heating Natural Gas
Cooling Attic Fan, Electric
Flooring Tile, Wood
Fireplaces Type Family Room, Gas
Fireplace true
Appliance Convection Oven, Dishwasher, Disposal, Exhaust Hood, Microwave, Refrigerator with Ice Maker, Self Cleaning Oven, Washer/Dryer
Exterior
Fence Back Yard, Chain Link, Fenced
Utilities Available Cable Available, Electricity Connected, Gas
Roof Type Shingle
Garage false
Building
Lot Description Flood Fringe Area
Dwelling Type Site Built
Foundation Crawl Space
Sewer Public Sewer
Water City
Level or Stories Split Level
Structure Type Brick Full
New Construction false
Schools
Elementary Schools Billingsville / Cotswold
Middle Schools Alexander Graham
High Schools Myers Park
Others
Senior Community false
Acceptable Financing Cash, Conventional, VA Loan
Listing Terms Cash, Conventional, VA Loan
Special Listing Condition None
GET MORE INFORMATION




