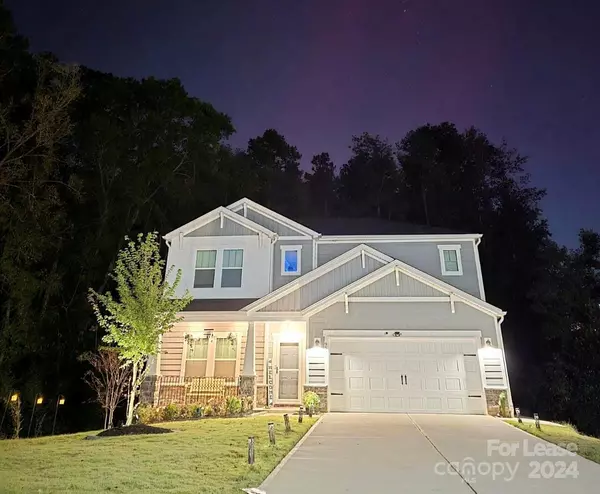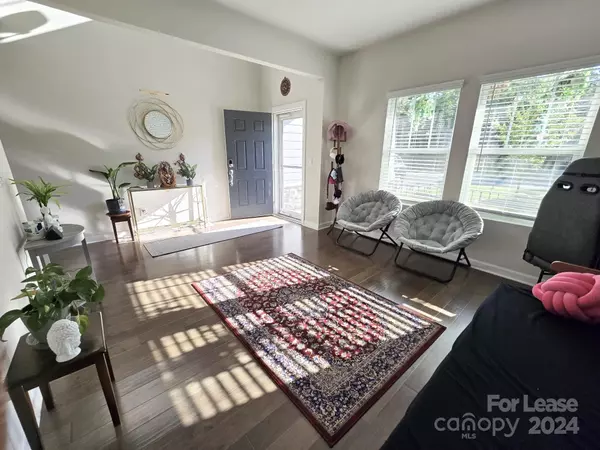See all 11 photos
$3,200
4 BD
3 BA
2,795 SqFt
Active
953 Rachel Anne DR Belmont, NC 28012
REQUEST A TOUR If you would like to see this home without being there in person, select the "Virtual Tour" option and your agent will contact you to discuss available opportunities.
In-PersonVirtual Tour

UPDATED:
12/03/2024 06:44 PM
Key Details
Property Type Single Family Home
Sub Type Single Family Residence
Listing Status Active
Purchase Type For Rent
Square Footage 2,795 sqft
Subdivision Amberley
MLS Listing ID 4204732
Bedrooms 4
Full Baths 2
Half Baths 1
Abv Grd Liv Area 2,795
Year Built 2022
Lot Size 8,712 Sqft
Acres 0.2
Property Description
This like-new property boasts a thoughtfully designed layout, with the primary suite conveniently located on the main floor for ultimate privacy and ease. The main level also features a dedicated office space, ideal for remote work or study, and a spacious kitchen with a large island, modern stainless steel appliances, and ample storage—perfect for both casual meals and entertaining. Adjacent to the kitchen, a sunroom invites abundant natural light, leading to a beautifully finished back deck and a fenced-in yard, creating a seamless indoor-outdoor living experience.
Upstairs, you’ll find a versatile loft area and three additional bedrooms, offering plenty of space for family and guests. The home also includes a generous two-car garage, providing ample storage and convenience. Located close to shopping, dining, and entertainment options, ensuring that everything you need is just minutes away.
Upstairs, you’ll find a versatile loft area and three additional bedrooms, offering plenty of space for family and guests. The home also includes a generous two-car garage, providing ample storage and convenience. Located close to shopping, dining, and entertainment options, ensuring that everything you need is just minutes away.
Location
State NC
County Gaston
Rooms
Main Level Bedrooms 1
Main Level Primary Bedroom
Interior
Interior Features Attic Walk In, Breakfast Bar, Entrance Foyer, Kitchen Island, Open Floorplan, Pantry, Split Bedroom, Storage, Walk-In Closet(s)
Fireplace true
Exterior
Garage Spaces 2.0
Garage true
Building
Level or Stories Two
Schools
Elementary Schools Unspecified
Middle Schools Unspecified
High Schools Unspecified
Others
Senior Community false
© 2024 Listings courtesy of Canopy MLS as distributed by MLS GRID. All Rights Reserved.
Listed by Neil Pathak • Ruby Realty LLC • 704-726-9848
GET MORE INFORMATION




