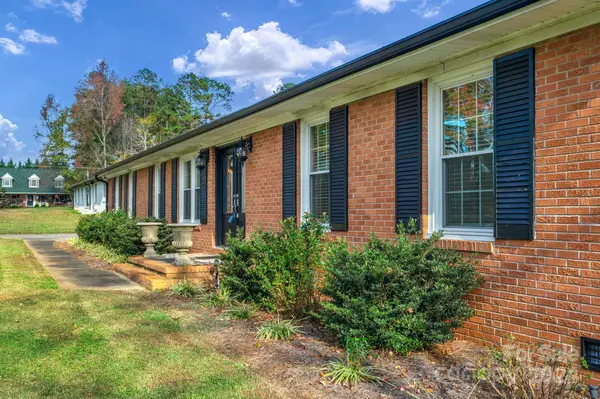3704 Pinecrest DR Gastonia, NC 28056

UPDATED:
12/11/2024 04:33 PM
Key Details
Property Type Single Family Home
Sub Type Single Family Residence
Listing Status Active Under Contract
Purchase Type For Sale
Square Footage 1,568 sqft
Price per Sqft $242
Subdivision Southwood
MLS Listing ID 4202321
Style Ranch
Bedrooms 3
Full Baths 2
Abv Grd Liv Area 1,568
Year Built 1966
Lot Size 0.800 Acres
Acres 0.8
Property Description
Location
State NC
County Gaston
Zoning sfr
Rooms
Basement Partial
Main Level Bedrooms 3
Main Level Bedroom(s)
Main Level Bedroom(s)
Main Level Bedroom(s)
Main Level Primary Bedroom
Main Level Bathroom-Full
Main Level Bathroom-Full
Main Level Living Room
Main Level Den
Main Level Kitchen
Main Level Dining Room
Interior
Heating Natural Gas, Other - See Remarks
Cooling Central Air
Flooring Carpet, Tile, Wood
Fireplaces Type Den, Gas Log
Fireplace true
Appliance Convection Oven, Dishwasher, Disposal, Gas Water Heater, Microwave, Washer/Dryer
Exterior
Garage Spaces 2.0
Utilities Available Cable Connected, Electricity Connected, Fiber Optics, Gas
Garage true
Building
Dwelling Type Site Built
Foundation Crawl Space
Sewer Public Sewer
Water City
Architectural Style Ranch
Level or Stories One
Structure Type Brick Full
New Construction false
Schools
Elementary Schools New Hope
Middle Schools Cramerton
High Schools Unspecified
Others
Senior Community false
Restrictions No Restrictions
Acceptable Financing Cash, Conventional
Listing Terms Cash, Conventional
Special Listing Condition None
GET MORE INFORMATION




