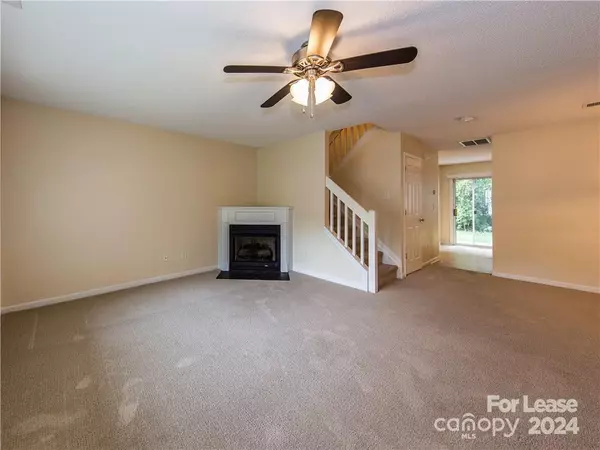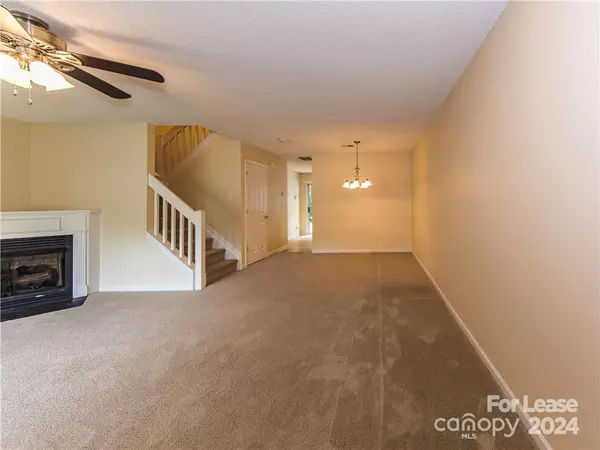5514 Kimmerly Woods DR Charlotte, NC 28215

UPDATED:
12/10/2024 09:52 PM
Key Details
Property Type Townhouse
Sub Type Townhouse
Listing Status Active
Purchase Type For Rent
Square Footage 1,366 sqft
Subdivision Kimmerly Woods
MLS Listing ID 4202640
Bedrooms 3
Full Baths 2
Half Baths 1
Abv Grd Liv Area 1,366
Year Built 2002
Lot Size 1,306 Sqft
Acres 0.03
Property Description
Location
State NC
County Mecklenburg
Rooms
Main Level Laundry
Upper Level Bedroom(s)
Main Level Kitchen
Upper Level Bedroom(s)
Upper Level Primary Bedroom
Main Level Dining Area
Main Level Family Room
Upper Level Bathroom-Full
Upper Level Bathroom-Full
Main Level Bathroom-Half
Interior
Interior Features Breakfast Bar, Cable Prewire, Kitchen Island, Pantry, Storage, Walk-In Closet(s)
Heating Central, Forced Air
Cooling Ceiling Fan(s), Central Air, Electric
Flooring Carpet, Linoleum
Fireplaces Type Family Room, Gas
Furnishings Unfurnished
Fireplace true
Appliance Dishwasher, Disposal, Electric Cooktop, Electric Oven, Electric Water Heater, Ice Maker, Microwave, Plumbed For Ice Maker, Refrigerator with Ice Maker
Exterior
Exterior Feature Lawn Maintenance
Utilities Available Cable Available, Gas
Roof Type Shingle
Garage false
Building
Foundation Slab
Sewer Public Sewer
Water City
Level or Stories Two
Schools
Elementary Schools Hickory Grove
Middle Schools Cochrane
High Schools Garinger
Others
Senior Community false
GET MORE INFORMATION




