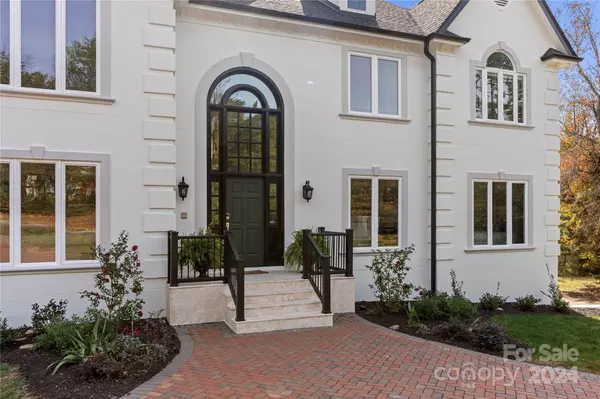2317 Providence Creek LN Charlotte, NC 28270

UPDATED:
11/25/2024 02:37 PM
Key Details
Property Type Single Family Home
Sub Type Single Family Residence
Listing Status Active
Purchase Type For Sale
Square Footage 5,386 sqft
Price per Sqft $269
Subdivision Providence Plantation
MLS Listing ID 4200852
Bedrooms 5
Full Baths 5
Construction Status Completed
HOA Fees $80/ann
HOA Y/N 1
Abv Grd Liv Area 3,971
Year Built 1989
Lot Size 1.610 Acres
Acres 1.61
Property Description
Location
State NC
County Mecklenburg
Zoning N1-A
Rooms
Basement Finished, Walk-Out Access
Main Level Bedrooms 1
Main Level Dining Room
Main Level Living Room
Main Level Office
Main Level Bathroom-Full
Main Level Family Room
Main Level Bedroom(s)
Main Level Laundry
Main Level Kitchen
Upper Level Bedroom(s)
Upper Level Bedroom(s)
Upper Level Bathroom-Full
Upper Level Loft
Upper Level Bathroom-Full
Upper Level Primary Bedroom
Upper Level Bathroom-Full
Basement Level Bedroom(s)
Basement Level Recreation Room
Basement Level Bar/Entertainment
Basement Level Flex Space
Basement Level Bathroom-Full
Interior
Heating Forced Air
Cooling Central Air
Flooring Tile, Wood
Fireplaces Type Family Room, Gas, Primary Bedroom
Fireplace true
Appliance Dishwasher, Dryer, Exhaust Hood, Induction Cooktop, Refrigerator, Tankless Water Heater, Wall Oven, Washer
Exterior
Garage Spaces 2.0
Garage true
Building
Dwelling Type Site Built
Foundation Basement
Sewer Public Sewer
Water City
Level or Stories Two
Structure Type Hard Stucco
New Construction false
Construction Status Completed
Schools
Elementary Schools Providence Spring
Middle Schools Crestdale
High Schools Providence
Others
HOA Name PPHOA
Senior Community false
Acceptable Financing Cash, Conventional
Listing Terms Cash, Conventional
Special Listing Condition None
GET MORE INFORMATION




