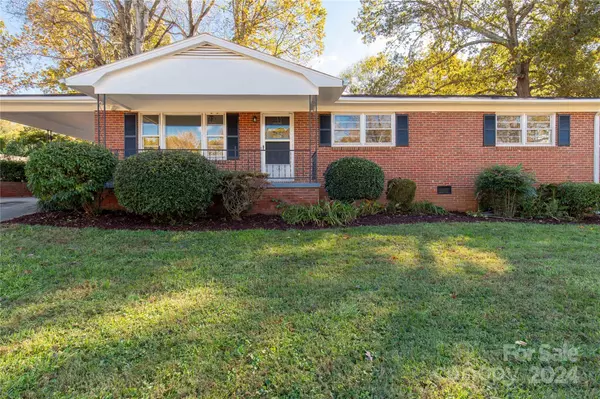4236 Dawnwood DR Gastonia, NC 28056

UPDATED:
11/20/2024 02:41 AM
Key Details
Property Type Single Family Home
Sub Type Single Family Residence
Listing Status Active
Purchase Type For Sale
Square Footage 1,428 sqft
Price per Sqft $202
Subdivision Fox Run
MLS Listing ID 4201074
Bedrooms 3
Full Baths 1
Half Baths 1
Abv Grd Liv Area 1,428
Year Built 1973
Lot Size 0.370 Acres
Acres 0.37
Lot Dimensions 100x150x114x153
Property Description
The kitchen is a chef's delight, featuring updated quartz countertops, brand-new appliances, including a sleek flat-top range, built-in oven, dishwasher, and a stainless steel refrigerator. The centerpiece is a versatile island bar that overlooks the adjacent dining area, which boasts durable and stylish flooring.
This home has thoughtfully been updated with contemporary fixtures and finishes, offering comfort & functionality. New HVAC system and ductwork, new water heater, interior/exterior paint, allow years of maintenance free living.
Large fenced-in yard. The carport provides convenient covered parking /additional storage space.
This home is a perfect mix of style, convenience, charm, no HOA!
Location
State NC
County Gaston
Zoning R1
Rooms
Main Level Bedrooms 3
Main Level Living Room
Main Level Kitchen
Main Level Dining Room
Main Level Bathroom-Full
Main Level Bedroom(s)
Main Level Primary Bedroom
Main Level Bedroom(s)
Interior
Interior Features Kitchen Island
Heating Central
Cooling Central Air
Fireplaces Type Living Room
Fireplace true
Appliance Dishwasher, Electric Cooktop, Electric Oven, Refrigerator
Exterior
Garage false
Building
Dwelling Type Site Built
Foundation Crawl Space
Sewer Public Sewer, Septic Installed
Water Community Well
Level or Stories One
Structure Type Brick Full
New Construction false
Schools
Elementary Schools Unspecified
Middle Schools Unspecified
High Schools Unspecified
Others
Senior Community false
Acceptable Financing Cash, Conventional, FHA, VA Loan
Listing Terms Cash, Conventional, FHA, VA Loan
Special Listing Condition None
GET MORE INFORMATION




