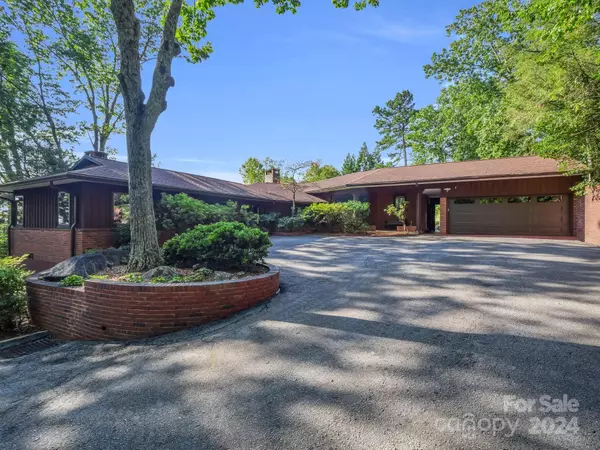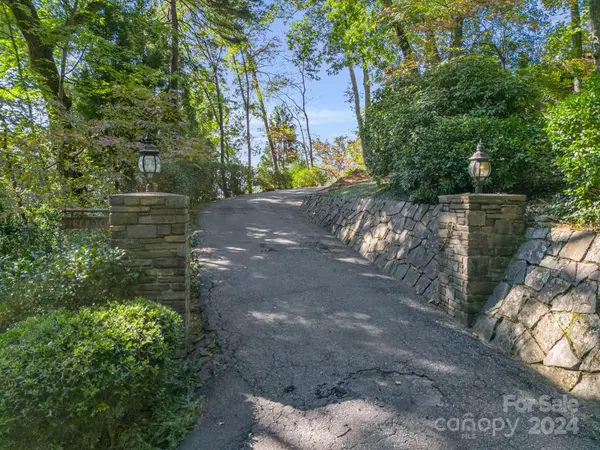1836 Carolina DR Tryon, NC 28782

UPDATED:
11/29/2024 02:37 PM
Key Details
Property Type Single Family Home
Sub Type Single Family Residence
Listing Status Active
Purchase Type For Sale
Square Footage 3,364 sqft
Price per Sqft $267
Subdivision Gillette Woods
MLS Listing ID 4200477
Style Modern
Bedrooms 4
Full Baths 4
Half Baths 1
Abv Grd Liv Area 3,152
Year Built 1953
Lot Size 1.620 Acres
Acres 1.62
Property Description
Location
State NC
County Polk
Zoning M
Rooms
Basement Other
Main Level Bedrooms 2
Main Level Living Room
Main Level Kitchen
Main Level Primary Bedroom
Main Level Bedroom(s)
Lower Level Bedroom(s)
Interior
Interior Features Entrance Foyer, Walk-In Pantry
Heating Central, Electric, Heat Pump
Cooling Central Air, Heat Pump
Flooring Carpet, Tile, Wood
Fireplaces Type Family Room, Gas Log, Living Room, Primary Bedroom
Fireplace true
Appliance Dishwasher, Electric Cooktop, Electric Oven, Freezer, Microwave, Refrigerator
Exterior
Garage Spaces 2.0
Community Features None
Utilities Available Cable Available
Waterfront Description None
View Long Range, Mountain(s)
Roof Type Composition
Garage true
Building
Lot Description Wooded
Dwelling Type Site Built
Foundation Crawl Space
Sewer Septic Installed
Water City
Architectural Style Modern
Level or Stories Split Level
Structure Type Brick Full
New Construction false
Schools
Elementary Schools Tryon
Middle Schools Polk
High Schools Polk
Others
Senior Community false
Restrictions Other - See Remarks
Acceptable Financing Cash, Conventional
Horse Property None
Listing Terms Cash, Conventional
Special Listing Condition None
GET MORE INFORMATION




