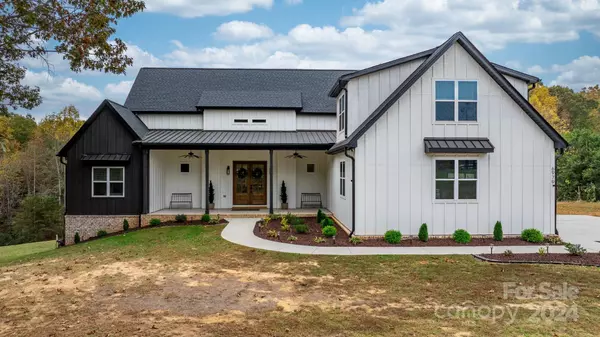6979 W NC 10 HWY Vale, NC 28168

UPDATED:
11/25/2024 05:23 PM
Key Details
Property Type Single Family Home
Sub Type Single Family Residence
Listing Status Pending
Purchase Type For Sale
Square Footage 3,050 sqft
Price per Sqft $268
MLS Listing ID 4197637
Bedrooms 4
Full Baths 3
Half Baths 1
Abv Grd Liv Area 3,050
Year Built 2022
Lot Size 4.870 Acres
Acres 4.87
Property Description
Location
State NC
County Catawba
Zoning r-4
Rooms
Basement Basement Garage Door, Basement Shop, Exterior Entry
Main Level Bedrooms 1
Main Level Kitchen
Main Level Dining Room
Main Level Living Room
Main Level Laundry
Main Level Primary Bedroom
Main Level Office
Main Level Bathroom-Full
Upper Level Bedroom(s)
Main Level Bathroom-Half
Upper Level Bedroom(s)
Upper Level Bathroom-Full
Upper Level Bathroom-Full
Upper Level Bonus Room
Upper Level Bedroom(s)
Basement Level Basement
Interior
Heating Central
Cooling Central Air
Flooring Wood
Fireplaces Type Electric, Living Room, Primary Bedroom
Fireplace true
Appliance Bar Fridge, Dishwasher, Electric Cooktop, Electric Oven, Exhaust Fan, Exhaust Hood
Exterior
Exterior Feature Fire Pit
Garage Spaces 3.0
Roof Type Shingle
Garage true
Building
Lot Description Cleared, Open Lot, Pasture, Private
Dwelling Type Site Built
Foundation Basement
Sewer Septic Installed
Water City
Level or Stories Two
Structure Type Hardboard Siding,Vinyl
New Construction false
Schools
Elementary Schools Banoak
Middle Schools Jacobs Fork
High Schools Fred T. Foard
Others
Senior Community false
Acceptable Financing Cash, Conventional, FHA, USDA Loan, VA Loan
Listing Terms Cash, Conventional, FHA, USDA Loan, VA Loan
Special Listing Condition None
GET MORE INFORMATION




