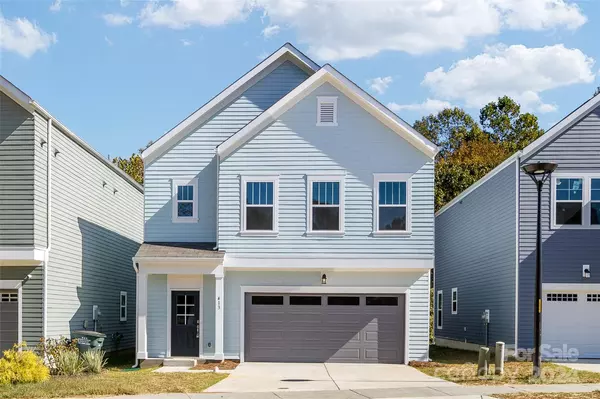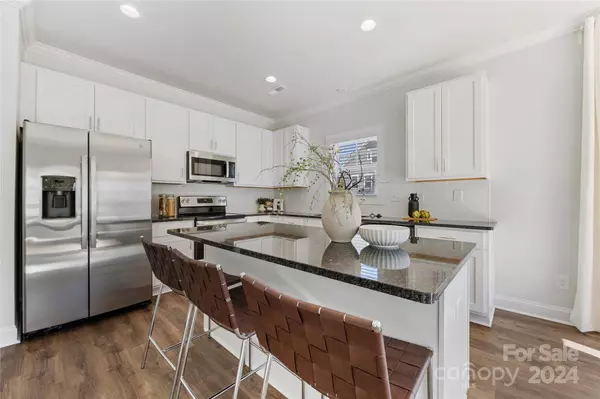413 Kingsway CIR Charlotte, NC 28214

UPDATED:
12/19/2024 09:30 PM
Key Details
Property Type Single Family Home
Sub Type Single Family Residence
Listing Status Active
Purchase Type For Sale
Square Footage 1,691 sqft
Price per Sqft $218
Subdivision Aveline At Coulwood
MLS Listing ID 4190059
Style Cottage
Bedrooms 3
Full Baths 2
Half Baths 1
Construction Status Under Construction
HOA Fees $289/qua
HOA Y/N 1
Abv Grd Liv Area 1,691
Year Built 2024
Lot Size 3,920 Sqft
Acres 0.09
Property Description
Location
State NC
County Mecklenburg
Zoning MX1INNOV
Rooms
Main Level Kitchen
Main Level Living Room
Upper Level Primary Bedroom
Main Level Bathroom-Half
Upper Level Bathroom-Full
Upper Level Primary Bedroom
Upper Level Bathroom-Full
Upper Level Bedroom(s)
Upper Level Laundry
Interior
Interior Features Attic Stairs Pulldown
Heating Electric
Cooling Central Air
Flooring Carpet, Tile, Vinyl
Fireplace false
Appliance Dishwasher, Disposal, Microwave
Exterior
Garage Spaces 2.0
Garage true
Building
Dwelling Type Site Built
Foundation Slab
Builder Name JCB Urban
Sewer Public Sewer
Water City
Architectural Style Cottage
Level or Stories Two
Structure Type Fiber Cement
New Construction true
Construction Status Under Construction
Schools
Elementary Schools Paw Creek
Middle Schools Coulwood
High Schools West Mecklenburg
Others
HOA Name CAMs
Senior Community false
Special Listing Condition None
GET MORE INFORMATION




