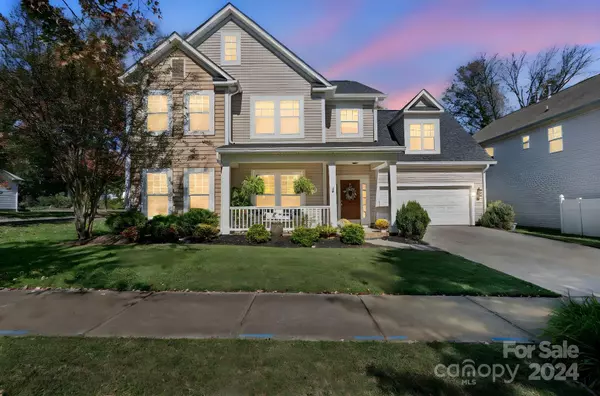13022 Artisan Hill DR Huntersville, NC 28078

UPDATED:
12/14/2024 03:19 AM
Key Details
Property Type Single Family Home
Sub Type Single Family Residence
Listing Status Active
Purchase Type For Sale
Square Footage 3,702 sqft
Price per Sqft $169
Subdivision Centennial
MLS Listing ID 4187372
Style Traditional
Bedrooms 5
Full Baths 3
Half Baths 1
HOA Fees $382
HOA Y/N 1
Abv Grd Liv Area 3,702
Year Built 2007
Lot Size 0.260 Acres
Acres 0.26
Property Description
Centennial's community includes a clubhouse, pool, playground, & recently wired for Google Fiber.
Location
State NC
County Mecklenburg
Zoning NR
Rooms
Main Level Bedrooms 1
Main Level Living Room
Main Level Kitchen
Main Level Primary Bedroom
Main Level Dining Room
Main Level Flex Space
Main Level Breakfast
Main Level Laundry
Upper Level Media Room
Upper Level Bedroom(s)
Upper Level Bedroom(s)
Upper Level Bathroom-Full
Upper Level Bathroom-Full
Upper Level Bedroom(s)
Main Level Family Room
Interior
Interior Features Attic Stairs Pulldown, Entrance Foyer, Garden Tub, Kitchen Island, Open Floorplan, Pantry, Walk-In Closet(s), Walk-In Pantry
Heating Natural Gas
Cooling Central Air
Flooring Carpet, Tile, Wood
Fireplaces Type Den, Gas
Fireplace true
Appliance Dishwasher, Disposal, Electric Cooktop, Electric Range, Microwave, Oven, Refrigerator, Self Cleaning Oven, Washer/Dryer
Exterior
Exterior Feature In-Ground Irrigation
Garage Spaces 2.0
Fence Fenced
Community Features Clubhouse, Playground, Sidewalks, Street Lights, Walking Trails
Utilities Available Fiber Optics, Gas
Waterfront Description None
Roof Type Composition
Garage true
Building
Lot Description Cleared, Corner Lot, Level, Private, Wooded
Dwelling Type Site Built
Foundation Slab
Sewer Public Sewer
Water City
Architectural Style Traditional
Level or Stories Two
Structure Type Vinyl
New Construction false
Schools
Elementary Schools Unspecified
Middle Schools Unspecified
High Schools Unspecified
Others
HOA Name Cedar Management Group
Senior Community false
Acceptable Financing Cash, Conventional, FHA
Listing Terms Cash, Conventional, FHA
Special Listing Condition None
GET MORE INFORMATION




