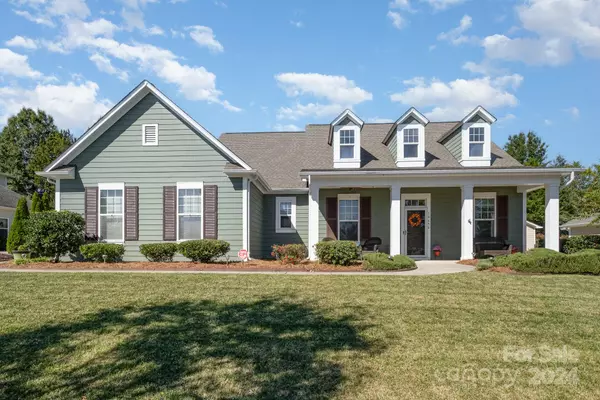10656 Sweethaven LN Harrisburg, NC 28075

UPDATED:
11/25/2024 03:30 AM
Key Details
Property Type Single Family Home
Sub Type Single Family Residence
Listing Status Pending
Purchase Type For Sale
Square Footage 2,374 sqft
Price per Sqft $225
Subdivision Hawthorne
MLS Listing ID 4188237
Style Ranch
Bedrooms 3
Full Baths 2
HOA Fees $240/qua
HOA Y/N 1
Abv Grd Liv Area 2,374
Year Built 2013
Lot Size 0.300 Acres
Acres 0.3
Property Description
Location
State NC
County Cabarrus
Zoning CURL
Rooms
Main Level Bedrooms 3
Main Level, 20' 10" X 12' 5" Kitchen
Main Level, 16' 5" X 16' 6" Living Room
Main Level, 11' 4" X 14' 7" Dining Room
Main Level, 12' 2" X 16' 6" Breakfast
Main Level, 14' 10" X 11' 5" Family Room
Main Level, 5' 10" X 6' 11" Laundry
Main Level, 11' 1" X 12' 3" Office
Main Level, 5' 10" X 6' 11" Laundry
Main Level, 12' 4" X 17' 4" Bathroom-Full
Main Level, 14' 0" X 10' 7" Bedroom(s)
Main Level, 13' 2" X 18' 3" Primary Bedroom
Main Level, 13' 7" X 10' 4" Bedroom(s)
Main Level, 7' 0" X 10' 7" Bathroom-Full
Interior
Heating Forced Air, Natural Gas
Cooling Central Air
Flooring Carpet, Wood
Fireplace false
Appliance Dishwasher, Disposal, None
Exterior
Garage Spaces 2.0
Community Features Clubhouse, Playground
Roof Type Shingle
Garage true
Building
Lot Description Cleared
Dwelling Type Site Built
Foundation Slab
Sewer Public Sewer
Water Public
Architectural Style Ranch
Level or Stories One
Structure Type Hardboard Siding
New Construction false
Schools
Elementary Schools Hickory Ridge
Middle Schools Hickory Ridge
High Schools Hickory Ridge
Others
HOA Name CSI Communities
Senior Community false
Acceptable Financing Cash, Conventional, FHA, VA Loan
Listing Terms Cash, Conventional, FHA, VA Loan
Special Listing Condition None
GET MORE INFORMATION




