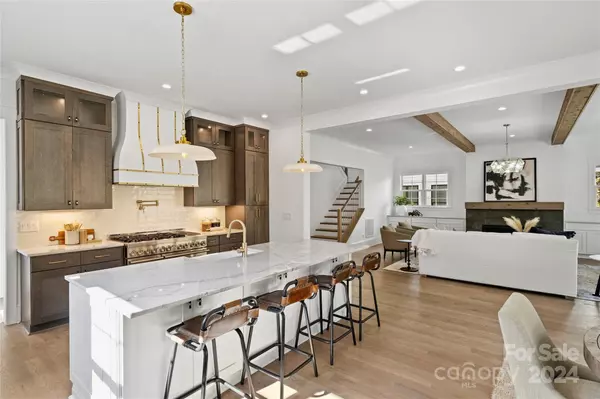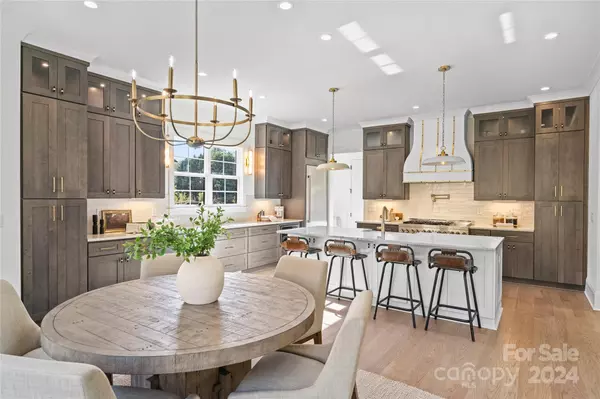5022 Ohm LN Charlotte, NC 28270

UPDATED:
12/08/2024 08:06 PM
Key Details
Property Type Single Family Home
Sub Type Single Family Residence
Listing Status Active
Purchase Type For Sale
Square Footage 4,073 sqft
Price per Sqft $405
Subdivision Lansdowne
MLS Listing ID 4183984
Bedrooms 4
Full Baths 4
Construction Status Completed
Abv Grd Liv Area 4,073
Year Built 2024
Lot Size 10,890 Sqft
Acres 0.25
Lot Dimensions 60x150
Property Description
Location
State NC
County Mecklenburg
Zoning N1-A
Rooms
Main Level Bedrooms 1
Main Level Dining Area
Main Level Bedroom(s)
Main Level Great Room
Main Level Kitchen
Upper Level Bedroom(s)
Main Level Bedroom(s)
Upper Level Bathroom-Full
Upper Level Bedroom(s)
Upper Level Primary Bedroom
Third Level Bonus Room
Upper Level Bathroom-Full
Upper Level Bonus Room
Main Level Bathroom-Full
Interior
Interior Features Attic Stairs Pulldown, Cable Prewire, Drop Zone, Entrance Foyer, Kitchen Island, Open Floorplan, Pantry, Walk-In Closet(s), Walk-In Pantry
Heating Forced Air
Cooling Central Air
Flooring Tile, Wood
Fireplaces Type Family Room, Great Room
Fireplace true
Appliance Bar Fridge, Convection Oven, Dishwasher, Disposal, Double Oven, Exhaust Hood, Freezer, Gas Range, Microwave, Refrigerator with Ice Maker, Tankless Water Heater, Wine Refrigerator
Exterior
Garage Spaces 2.0
Utilities Available Cable Connected, Electricity Connected, Gas, Phone Connected, Underground Utilities
Roof Type Shingle
Garage true
Building
Dwelling Type Site Built
Foundation Crawl Space
Builder Name Epic Homes
Sewer Public Sewer
Water City
Level or Stories Two
Structure Type Brick Partial,Wood
New Construction true
Construction Status Completed
Schools
Elementary Schools Lansdowne
Middle Schools Mcclintock
High Schools East Mecklenburg
Others
Senior Community false
Restrictions Subdivision
Acceptable Financing Cash, Conventional
Listing Terms Cash, Conventional
Special Listing Condition None
GET MORE INFORMATION




