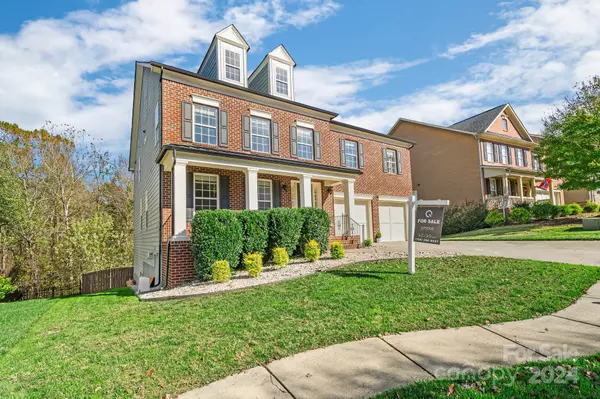6482 Chadwell CT Fort Mill, SC 29707

UPDATED:
12/20/2024 12:34 AM
Key Details
Property Type Single Family Home
Sub Type Single Family Residence
Listing Status Pending
Purchase Type For Sale
Square Footage 5,275 sqft
Price per Sqft $156
Subdivision Bridgemill
MLS Listing ID 4189514
Bedrooms 5
Full Baths 4
Half Baths 1
HOA Fees $330/qua
HOA Y/N 1
Abv Grd Liv Area 3,780
Year Built 2006
Lot Size 10,890 Sqft
Acres 0.25
Property Description
Upon entering, you're greeted by a spacious foyer, with an office to your left—ideal for remote work or personal projects—and a formal dining room accented with elegant molding, perfect for hosting gatherings and special occasions. The heart of the home is the chef's kitchen, featuring a large island designed for casual dining and socializing. Flowing seamlessly from the kitchen is a cozy breakfast area and a bright, open family room. This space boasts a gas-log fireplace with custom built-ins, creating a warm and inviting environment for both everyday living and entertaining.
Located in the sought-after Bridgemill community, this home offers more than just a place to live—it provides access to a lifestyle.
Location
State SC
County Lancaster
Zoning PDD
Rooms
Basement Finished, Walk-Out Access
Main Level Office
Main Level Dining Area
Main Level Kitchen
Main Level Living Room
Main Level Breakfast
Upper Level Primary Bedroom
Main Level Bathroom-Half
Upper Level Bathroom-Full
Upper Level Bathroom-Full
Upper Level Bedroom(s)
Upper Level Bedroom(s)
Upper Level Bedroom(s)
Upper Level Bathroom-Full
Upper Level Bonus Room
Upper Level Laundry
Basement Level Bedroom(s)
Basement Level Living Room
Basement Level Utility Room
Interior
Heating Forced Air, Natural Gas, Zoned
Cooling Ceiling Fan(s), Central Air, Zoned
Fireplace true
Appliance Dishwasher, Disposal, Gas Cooktop, Gas Water Heater, Microwave, Refrigerator with Ice Maker
Exterior
Garage Spaces 2.0
Garage true
Building
Dwelling Type Site Built
Foundation Basement
Sewer Public Sewer
Water City
Level or Stories Three
Structure Type Brick Partial,Hardboard Siding
New Construction false
Schools
Elementary Schools Indian Land
Middle Schools Indian Land
High Schools Indian Land
Others
HOA Name CAMS
Senior Community false
Special Listing Condition None
GET MORE INFORMATION




