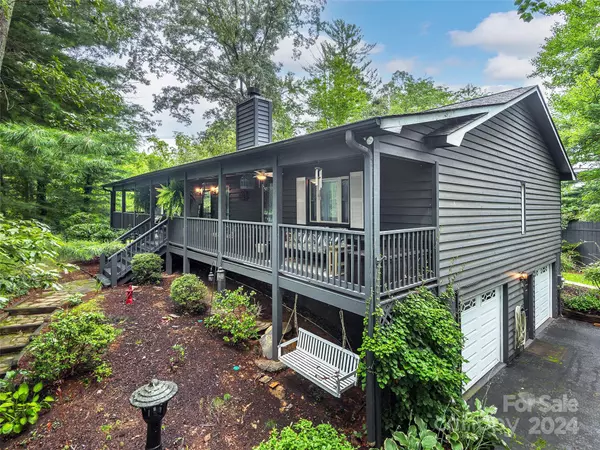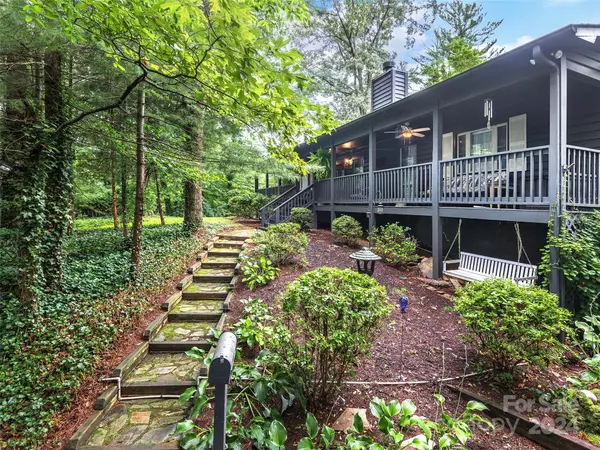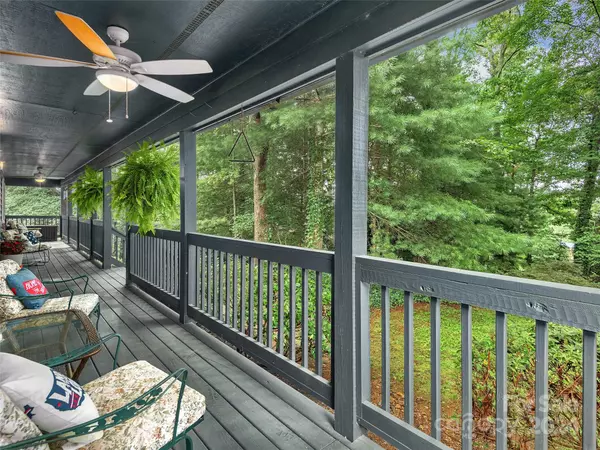174 W Chippendale DR Mills River, NC 28759

UPDATED:
12/10/2024 04:35 PM
Key Details
Property Type Single Family Home
Sub Type Single Family Residence
Listing Status Active
Purchase Type For Sale
Square Footage 2,912 sqft
Price per Sqft $199
Subdivision Wedgewood
MLS Listing ID 4164743
Style Traditional
Bedrooms 3
Full Baths 3
Abv Grd Liv Area 2,143
Year Built 1985
Lot Size 0.570 Acres
Acres 0.57
Property Description
Location
State NC
County Henderson
Zoning Cities
Rooms
Basement Basement Garage Door, Exterior Entry, Interior Entry, Partially Finished, Sump Pump, Walk-Out Access, Walk-Up Access
Main Level Bedrooms 3
Main Level, 17' 8" X 14' 0" Living Room
Main Level, 13' 0" X 24' 0" Primary Bedroom
Interior
Interior Features Entrance Foyer, Storage, Walk-In Closet(s)
Heating Heat Pump, Propane, Wood Stove
Cooling Ceiling Fan(s), Heat Pump
Flooring Carpet, Hardwood, Tile
Fireplaces Type Living Room, Wood Burning
Fireplace true
Appliance Dishwasher, Electric Cooktop, Electric Oven, Electric Water Heater, Microwave, Plumbed For Ice Maker, Refrigerator, Self Cleaning Oven
Exterior
Garage Spaces 2.0
Roof Type Shingle
Garage true
Building
Lot Description Cul-De-Sac, Private, Wooded
Dwelling Type Site Built
Foundation Basement
Sewer Septic Installed
Water City
Architectural Style Traditional
Level or Stories One
Structure Type Wood
New Construction false
Schools
Elementary Schools Mills River
Middle Schools Rugby
High Schools West Henderson
Others
Senior Community false
Acceptable Financing Cash, Conventional, FHA, VA Loan
Listing Terms Cash, Conventional, FHA, VA Loan
Special Listing Condition None
GET MORE INFORMATION




